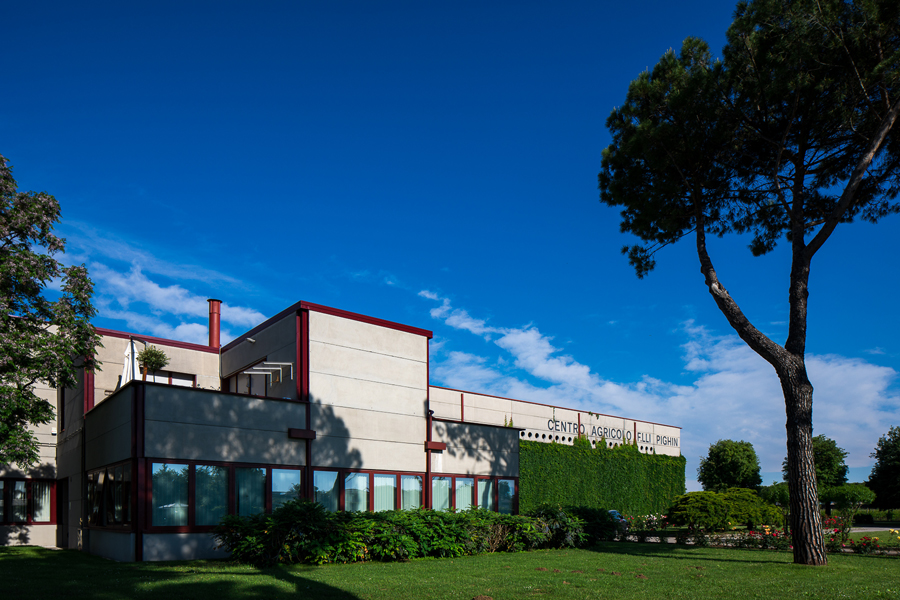Cantina Pighin, an exemplary structure of modern architecture applied to the wine sector, designed by the renowned architect Gino Valle.
The Pighin Winery, located a few kilometers from the city of Udine, is an extraordinary example of modern architecture applied to the wine sector, designed in 1966 and built in 1967 by the renowned architect Gino Valle . Valle, who passed away in 2003, left an indelible mark on the architectural panorama of Friuli-Venezia Giulia, and the Pighin Winery is one of his most emblematic masterpieces. “ Gino Valle demonstrated extraordinary vision in designing a winery that not only responded to the functional needs of our company, but which also fit in with farsightedness into the agricultural landscape, becoming an architectural point of reference for our region ,” says Roberto Pighin, owner of the company. The Pighin winery, founded in 1963 , is today divided into two independent wineries: one in the Friuli Grave DOC area, with 160 hectares of vineyards, and the other in the Collio Goriziano, with a 30-hectare estate. The Risano headquarters is the beating heart of the company, where the management and the modern cellar designed by Valle are located. The structure is composed of two large parallel buildings intended respectively as a cellar and a warehouse, connected by a covered gallery and annexed to an office block. The choice of materials and technical solutions adopted , such as metal portals and prefabricated panels in pre-stressed reinforced concrete, reflect advanced research into prefabrication and the image of the industrial building. The cellar is located along the provincial road in an agricultural area, a context that Valle has been able to enhance through an architecture that dialogues with the surrounding environment. The continuity of the facade panels, framed at the corners of the load-bearing structure, reinforces the elementarity of the volumes and gives the building a monumental appearance but at the same time integrated into the landscape. The choice to use a 120 cm module for the structure and the infill was dictated by criteria of efficiency and functionality , but also by a coherent and innovative aesthetic vision . The history and evolution of the Pighin company, from its foundation to today, testify to a constant commitment to the pursuit of quality and innovation, values that still find expression today in Valle’s winery. “ Our goal has always been to honor the winemaking tradition of Friuli-Venezia Giulia with an innovative and high-quality approach. Over time, we have made significant investments and made improvements to the structure to keep up with the times. However, Gino Valle ‘s original vision has continually demonstrated its extraordinary foresight. Through his winery, Valle has shown us how architecture can serve and celebrate the art of winemaking, creating an indissoluble bond between functionality and beauty that continues to inspire us every day ,” concludes Roberto Pighin.

