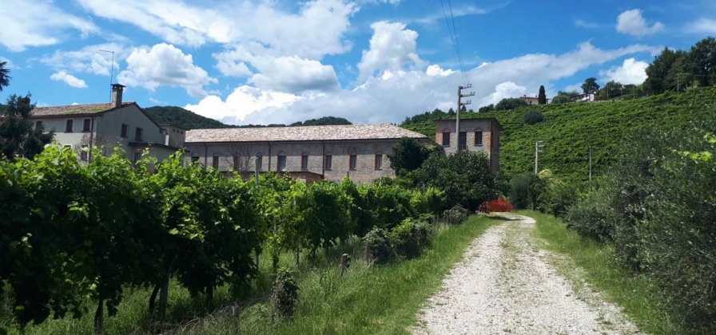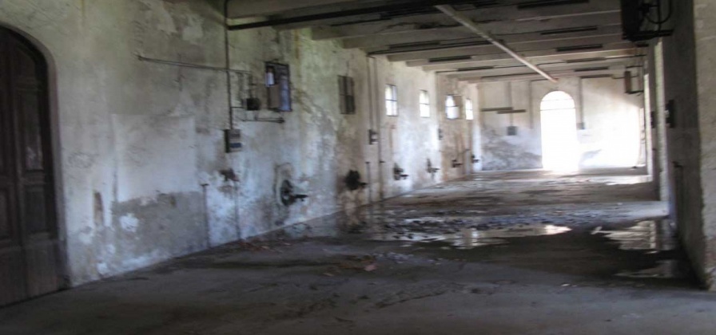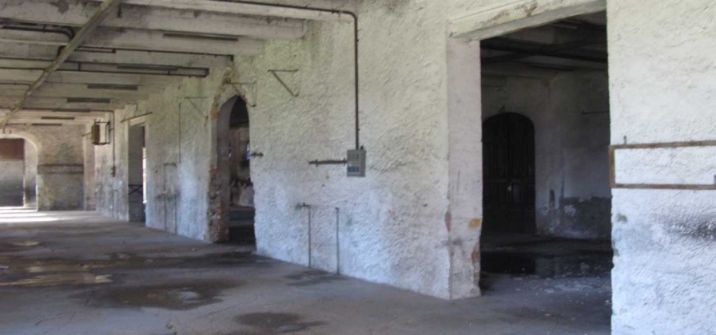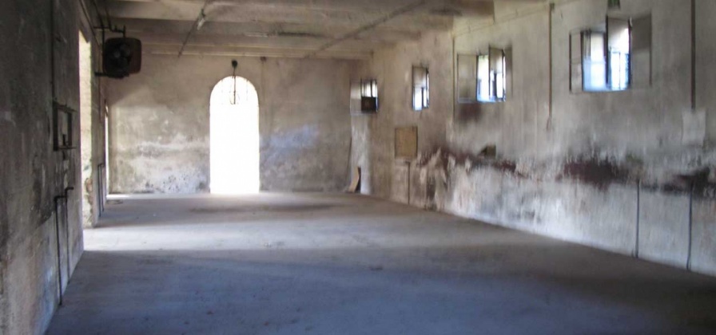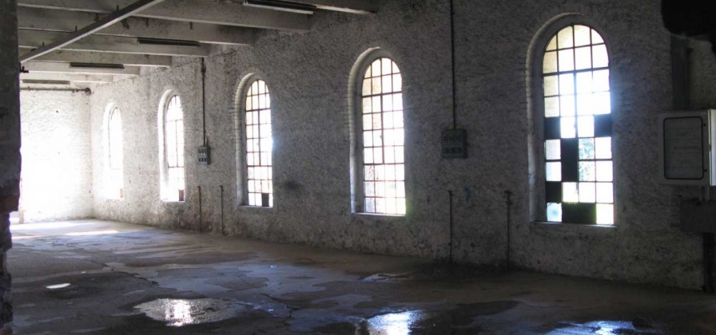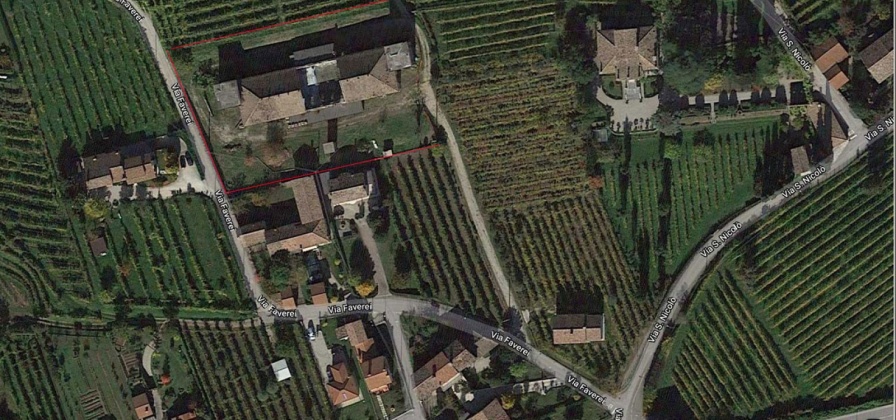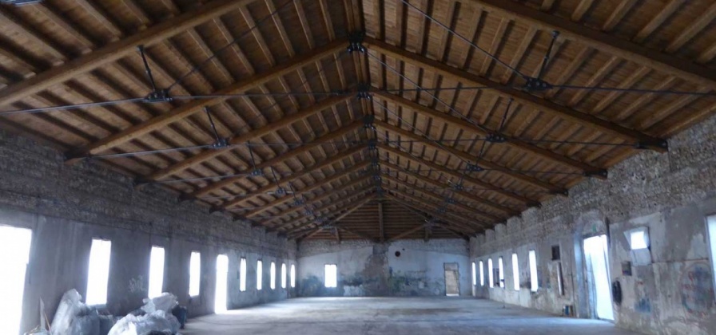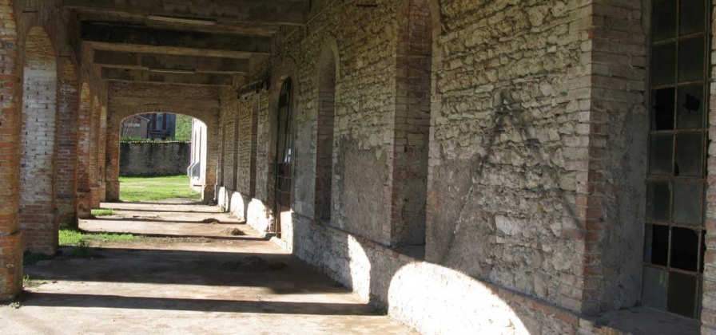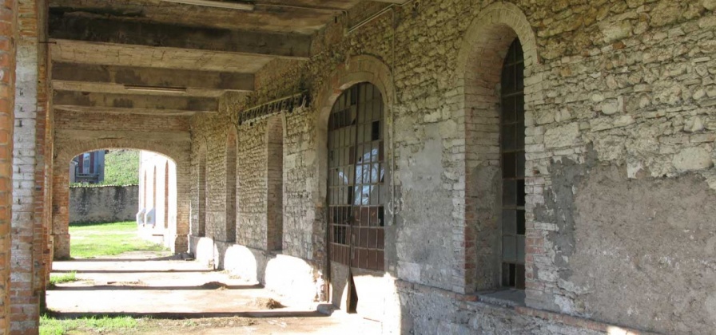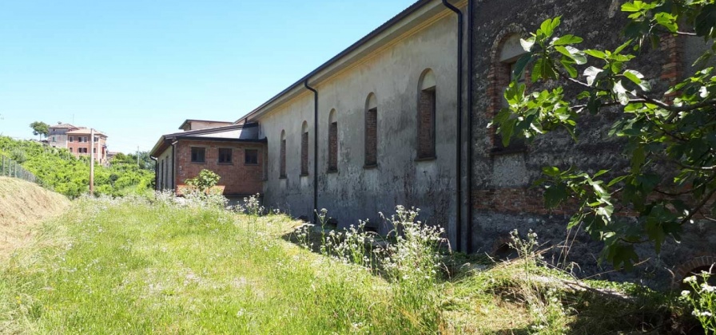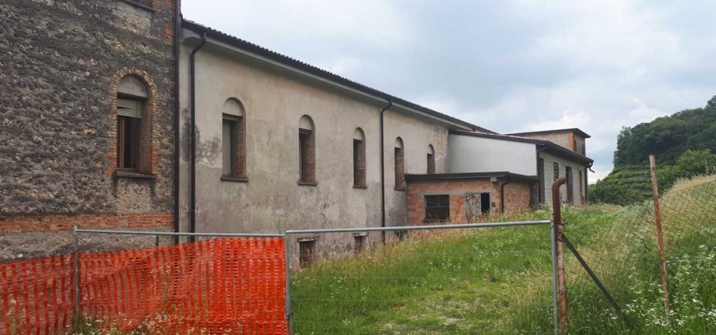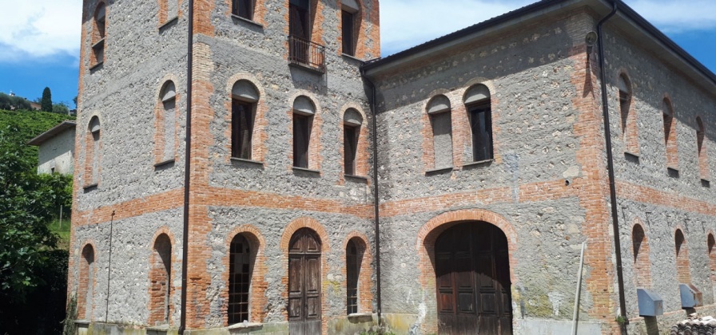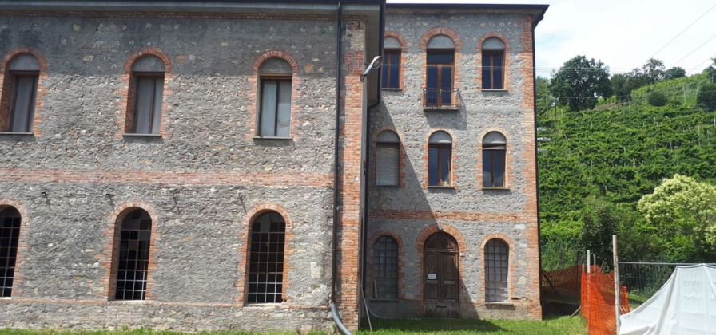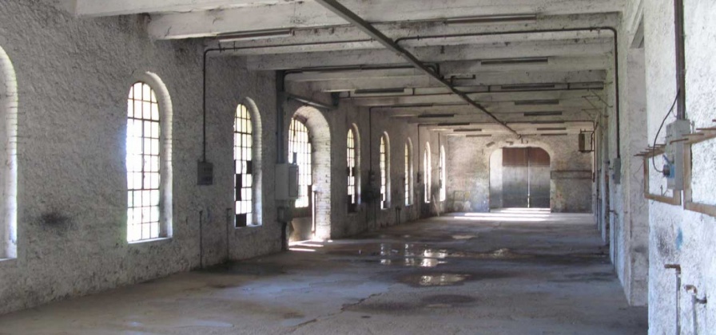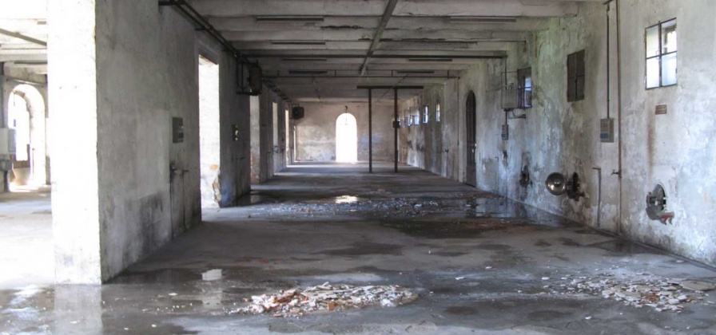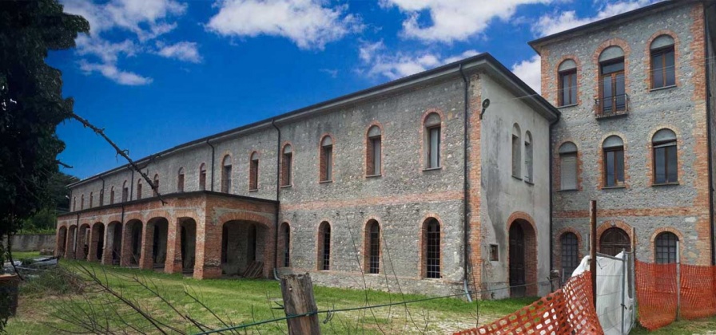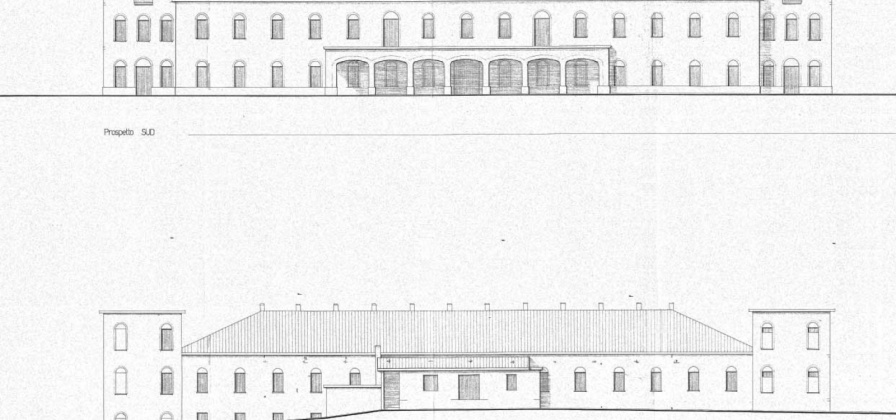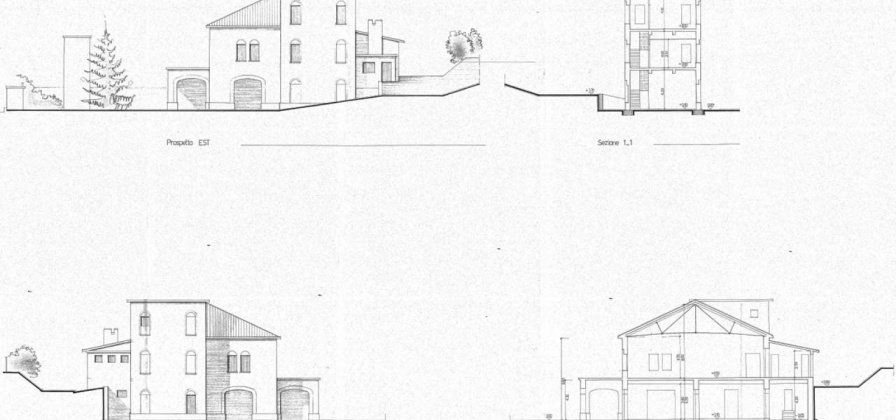The building, built in 1920 on commission of the Caragiani family and probably on a project by the architect Domenico Rupolo, was originally intended to house a cellar. Its dimensions, truly remarkable for the time, consisted of 56 by 17 ml. on two floors; the three-storey towers measure about 190 square meters. for a total of 2,200 square meters.
The roof was completely redone in … respecting the original style of the building.
The property is surrounded by a fairly large green area, such as to allow access to trucks and tractors from all sides; it is also possible to build an ample parking space for cars and trucks.
Located on the Unesco Conegliano Valdobbiadene hills, at the foot of the Farra di Soligo hills and near the Villa Caragiani Gradenigo Ricci, it represents an element of considerable historical and cultural value in the Marca Trevigiana: wine brands should not lose their opportunity to re-evaluate this complex and obtaining an historical and innovative cellar at the same time.
Cellar Caragiani 1920s Farra Di Soligo Hills of superior prosecco
Farra di Soligo

